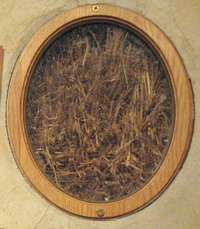Bale walls before plastering Porthole of Truth
Straw Building Our studio walls are composed of bales of straw. Construction details below. Our building was built by Ted Wallace and Janet stacked the bales on the wall you see!
Benefits
- Even Temperature – one can stand in the doorway on a hot summer day with arms outstretched and feel the difference!
- Acoustic Insulation – with delight we note the highway noise is hardly noticeable even with the windows and door open and we don’t hear a thing in the winter. Just the music.
- Hand made – feels like the place for a hand work studio with hand plastered walls
- Deep Window Sills – make us feel cozy and leave lots of room for plants and decorations.
Construction Details for the Barefoot Handweaving Studio/Gallery
- begun in August 2002, moved in all complete except last finish coat outside Feb 1st 2003
- made of wheat straw bales from about 90 km south in Creston
- 13 m (42 feet) x 9.75 m (32 feet) outside dimensions, 3.48 m (10 foot) high walls on the ground floor
- 6.5 m (24 feet) x 9.75 (32 feet) second story
- R 40 of chopped paper insulation blown into the roof and the half second story Insulator has a hand woven duvet cover in trade
- post and beam construction with truss roof – posts were the peeled trees from the site, two are exposed inside and one is a wildlife tree with woodpecker holes still showing
- slab on grade foundations with footings all around of ~ 50 cm (2 feet) – continuous pour
- insulated under slab and along sides down into the earth with 6 cm (2”) foam
- Last troweling of the floor added iron oxide so the top 5-10 cm is a rich earthy red.
- “ladder” of 2 x 4s laid below walls on the slab, fiberglass insulation – flood precaution
- standard size wheat straw bales stacked like bricks, pinned with steel rebar occasionally
- stucco wire “stapled” (home made bent wire) onto the inside and outside of the bales, Kootenay Forge ‘needle’ used to secure the outside wire to the inside wire in places
- hand plastered using cement/clay stucco, 2 undercoats in the fall, one finish coat in the spring. Last interior coat was white sand and white cement – Howard Sempf of Riondel did an excellent job
- outside troweled rough, then sprayed and sponged with ferrous sulfate to give a ‘straw’ colour
- inside was stain that was a mix of ‘terracotta’ and ‘sandstone’ – also ‘straw’ colour.
- heating is a heat pump and cooling is not needed even during the hottest summer


